The Hayloft is a stunning barn conversion, originally part of a larger plot of farm land and buildings in the beautiful countryside of Suffolk. Having previously converted three farm buildings into homes, Jasper & Michelle Dormer are experienced renovators. Jasper is especially passionate about tackling these building projects, taking on the management of the conversions.

We love to see the home projects our customers are undertaking, and were delighted when the Dormers kindly welcomed us into their home. Following on from Part I, where we saw the original photos of the barn and learned about the early stages of the conversion, join us now as we take a tour and see the final transformation....
Entrance & Hall

The reclaimed church doors, with original detailing, is the first striking feature. Sourced in Newark, the doors have been stained and fitted into a custom made frame.


The Dormers sourced door hardware that blends perfectly with existing antique details. Our vintage style Cast Iron Keyhole Escutcheon sits next to the original rim lock. Combining old with new is something that is skilfully done throughout the barn.

The sense of light and space has been carefully created with the expanse of windows, complemented by the glass staircase and balcony panels. Jasper and Michelle were keen to retain as much of the original post and beam architecture as possible, and the open plan design floods light through the hall and up into the eaves. The results are stunning.

Dining Area
Despite being open plan with the hall, the dining area has a cosy feel with its beautifully restored wood work.

The barn is not listed, although dates back to the 1800's. There are many original features that have been lovingly retained, such as these carpenter assembly markings, roman numerals XIII, on this beam with its original end finial.



Kitchen
Michelle wanted the kitchen to be a modern space and yet sympathetic to the original age of the barn.
A classic shaker kitchen was the ideal choice. Michelle explained that in their previous conversion of the next door stables, they chose a very contemporary style for the interior. The Hayloft, however, needed a more traditional feel and it was important to get the right blending of old with new.



The bespoke fitted kitchen from Debenvale Kitchens in Woodbridge, Suffolk, is understated yet elegant, fitting perfectly with the overall interior design of the barn. Michelle wanted an easy, uncluttered living space and storage was an important consideration. The kitchen includes a useful pantry neatly contained by an oak ledge and brace door, fitted with our traditional, hand forged Gothic Door Latch and co-ordinating Arrow End T Hinges.


Join us in Part III to see more of this gorgeous home.
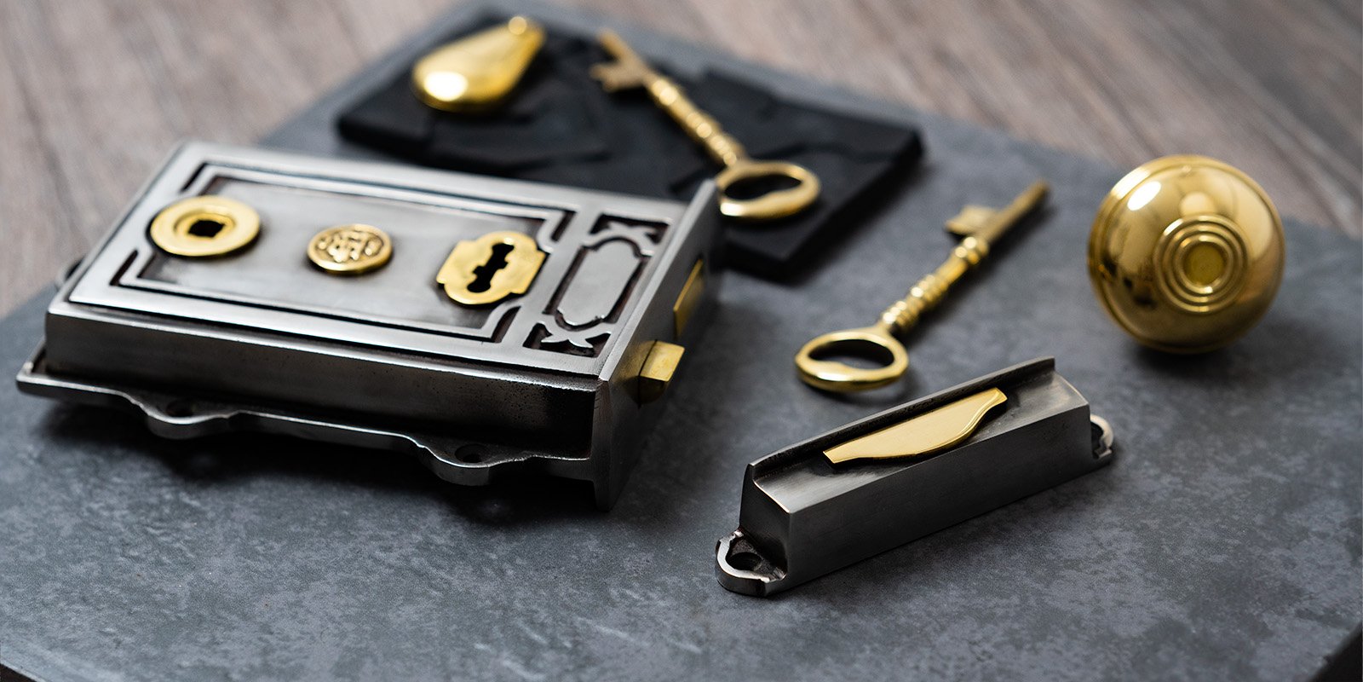
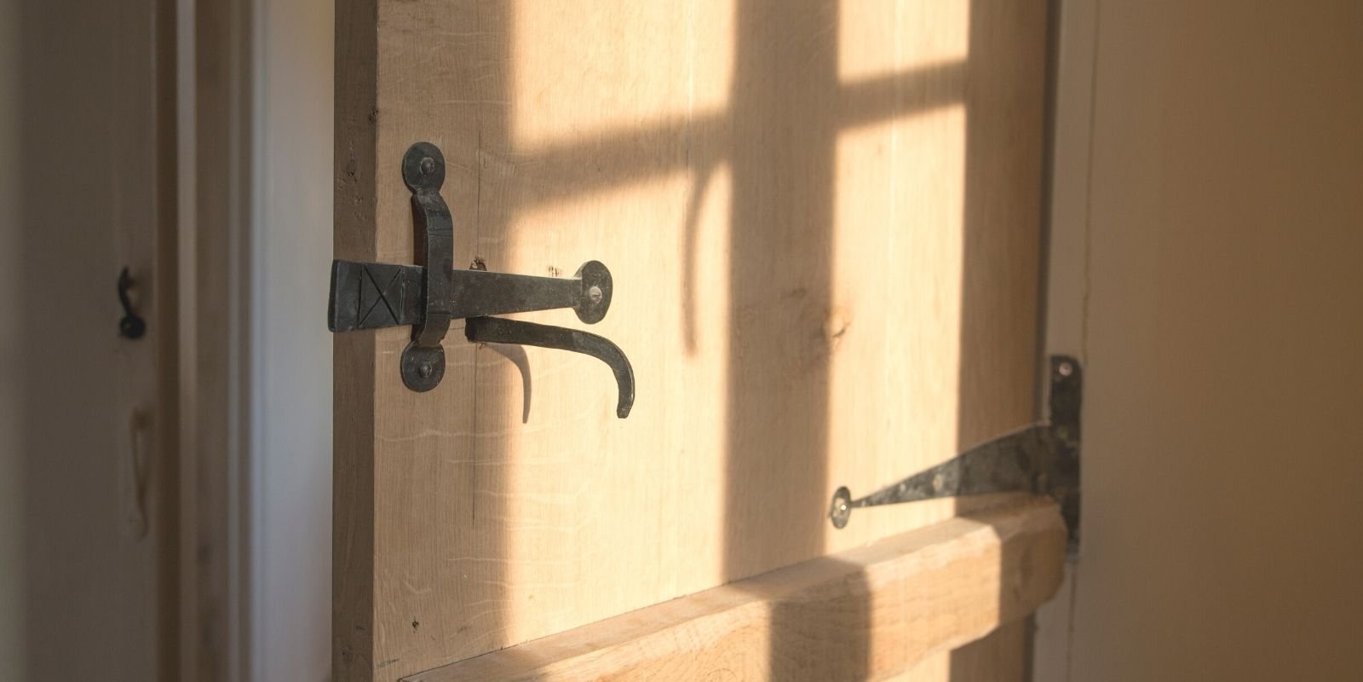
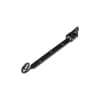
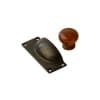
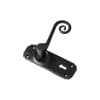
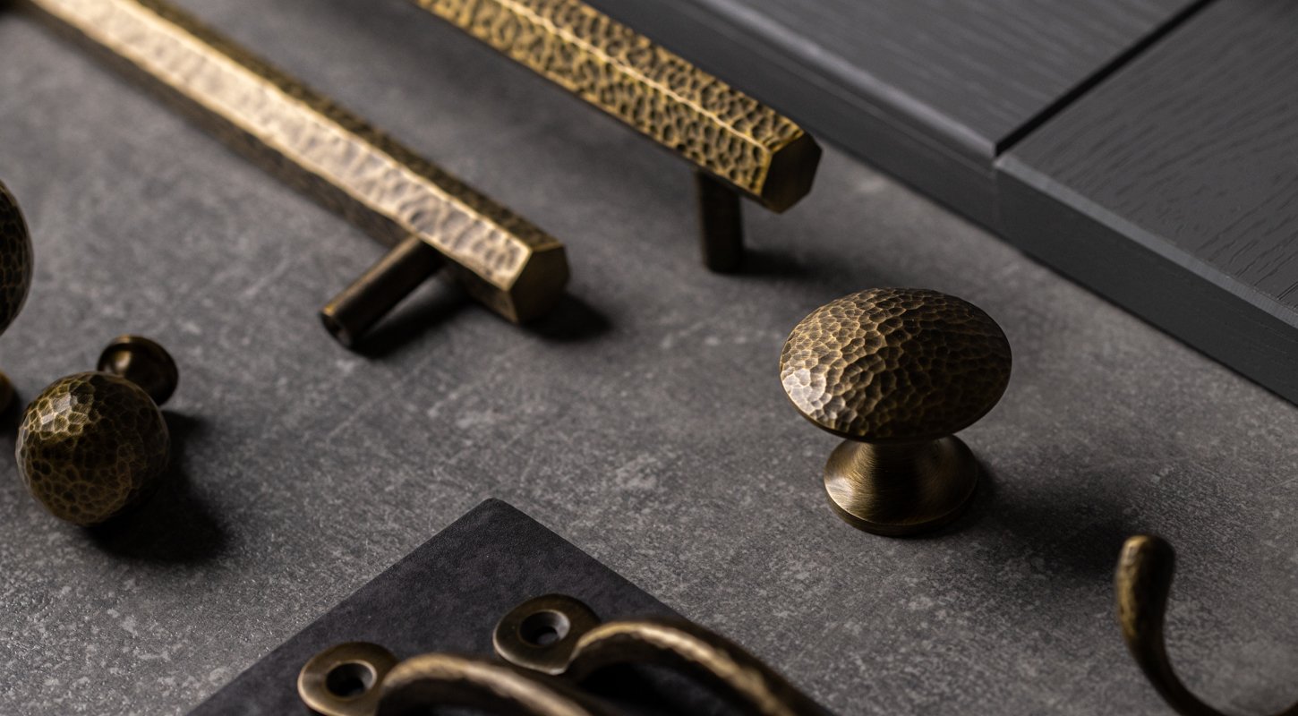

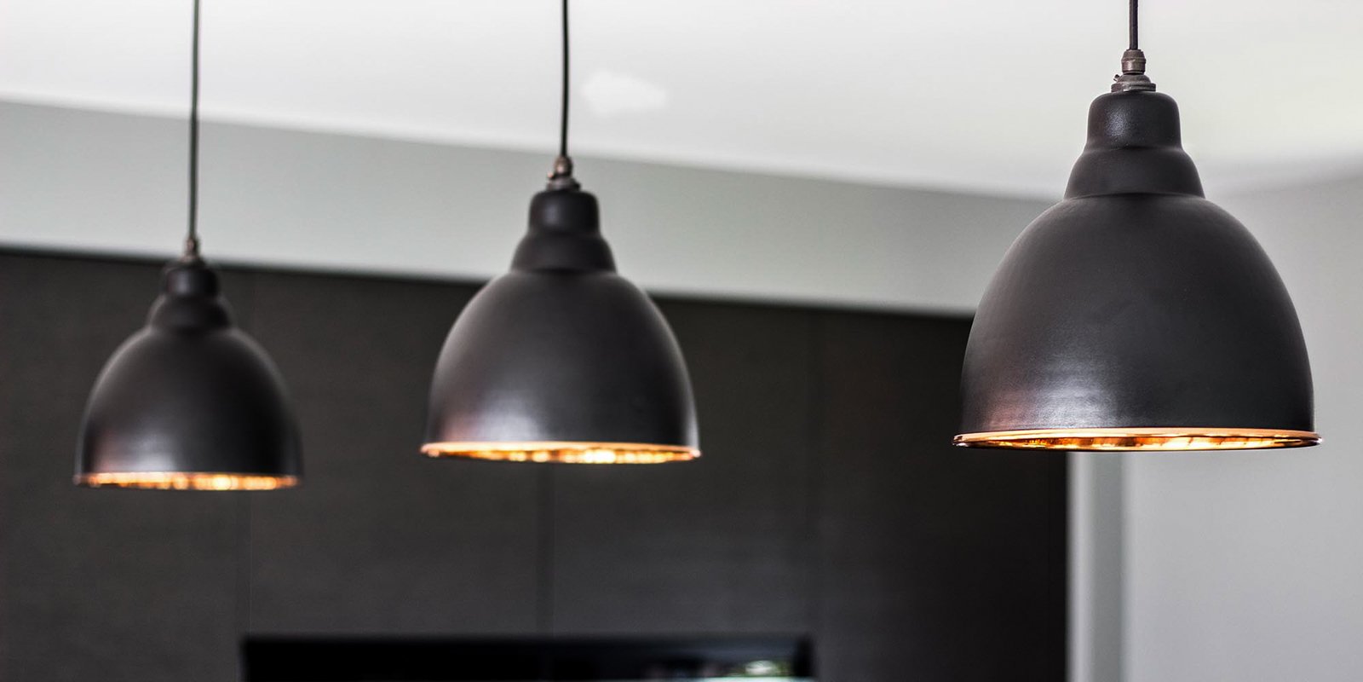




1 comment
Dale Desroches on Oct 09, 2018
I’d like to take this time to say, I thoroughly enjoyed reading this article. A truly articulate piece of writing which is complemented by the beautiful images of this barn conversion. Thank you.